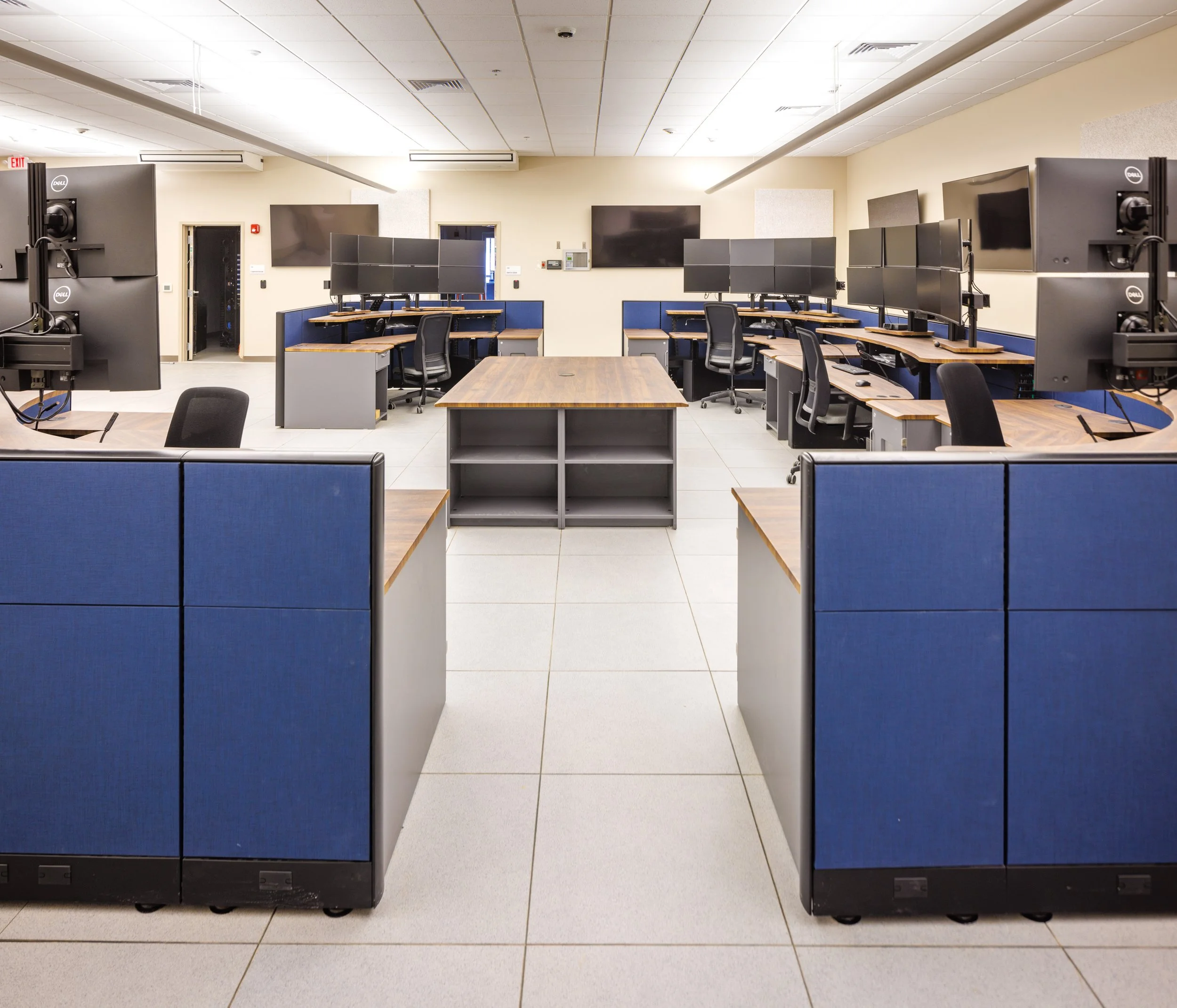











Your Custom Text Here
Troy, Alabama
The Pike County Judicial / Detention Facility project involves the design and construction of Judicial Facility of approximately 44,844 square feet and a Detention Facility of 47,866 square feet for the Pike County Commission. This project is located Northeast of the City of Troy at the intersection of North 3 Notch Street and Dunbar Drive. Situated on a 12 +/- acre site, the Judicial Facility fronts North 3 Notch Street and the Detention Facility is physically connected and located behind the Judicial Facility. The existing site currently has fifty-nine existing structures, all scheduled for demolition. The existing access road to the rear of the site will be re-utilized to the fullest extent, patch repair and overlay of the existing road and roadbed is a consideration in the new site design to help control cost. This will serve as the new access to the new Detention facility and the rear portion of the site which will contain the 10,167 SF E-911 Facility, a 6,000 SF logistics storage building that also contains a physical fitness component for the facility, a 3,000 SF Vehicular Storage Facility. The 45,491 GSF Judicial Building design includes the following departments on the first floor; District Attorney, Sheriff’s Department, Circuit Clerk, and Juvenal Probation. All departments have public access from the main front entrance and through the security check point. The Sheriff’s Department and District Attorney’s departments both have a back of house entry / exit that will have access control. The second floor includes the following; three Circuit Courtrooms, District Courtroom, Judges chambers, jury rooms, and administrative / support areas for the Judges and their staff. Public access for this floor will also occur at the main front entrance through the secure check point. Secure access for the judges is provided at the rear of the building within the secure parking area and through an entrance / exit with access control.
Troy, Alabama
The Pike County Judicial / Detention Facility project involves the design and construction of Judicial Facility of approximately 44,844 square feet and a Detention Facility of 47,866 square feet for the Pike County Commission. This project is located Northeast of the City of Troy at the intersection of North 3 Notch Street and Dunbar Drive. Situated on a 12 +/- acre site, the Judicial Facility fronts North 3 Notch Street and the Detention Facility is physically connected and located behind the Judicial Facility. The existing site currently has fifty-nine existing structures, all scheduled for demolition. The existing access road to the rear of the site will be re-utilized to the fullest extent, patch repair and overlay of the existing road and roadbed is a consideration in the new site design to help control cost. This will serve as the new access to the new Detention facility and the rear portion of the site which will contain the 10,167 SF E-911 Facility, a 6,000 SF logistics storage building that also contains a physical fitness component for the facility, a 3,000 SF Vehicular Storage Facility. The 45,491 GSF Judicial Building design includes the following departments on the first floor; District Attorney, Sheriff’s Department, Circuit Clerk, and Juvenal Probation. All departments have public access from the main front entrance and through the security check point. The Sheriff’s Department and District Attorney’s departments both have a back of house entry / exit that will have access control. The second floor includes the following; three Circuit Courtrooms, District Courtroom, Judges chambers, jury rooms, and administrative / support areas for the Judges and their staff. Public access for this floor will also occur at the main front entrance through the secure check point. Secure access for the judges is provided at the rear of the building within the secure parking area and through an entrance / exit with access control.