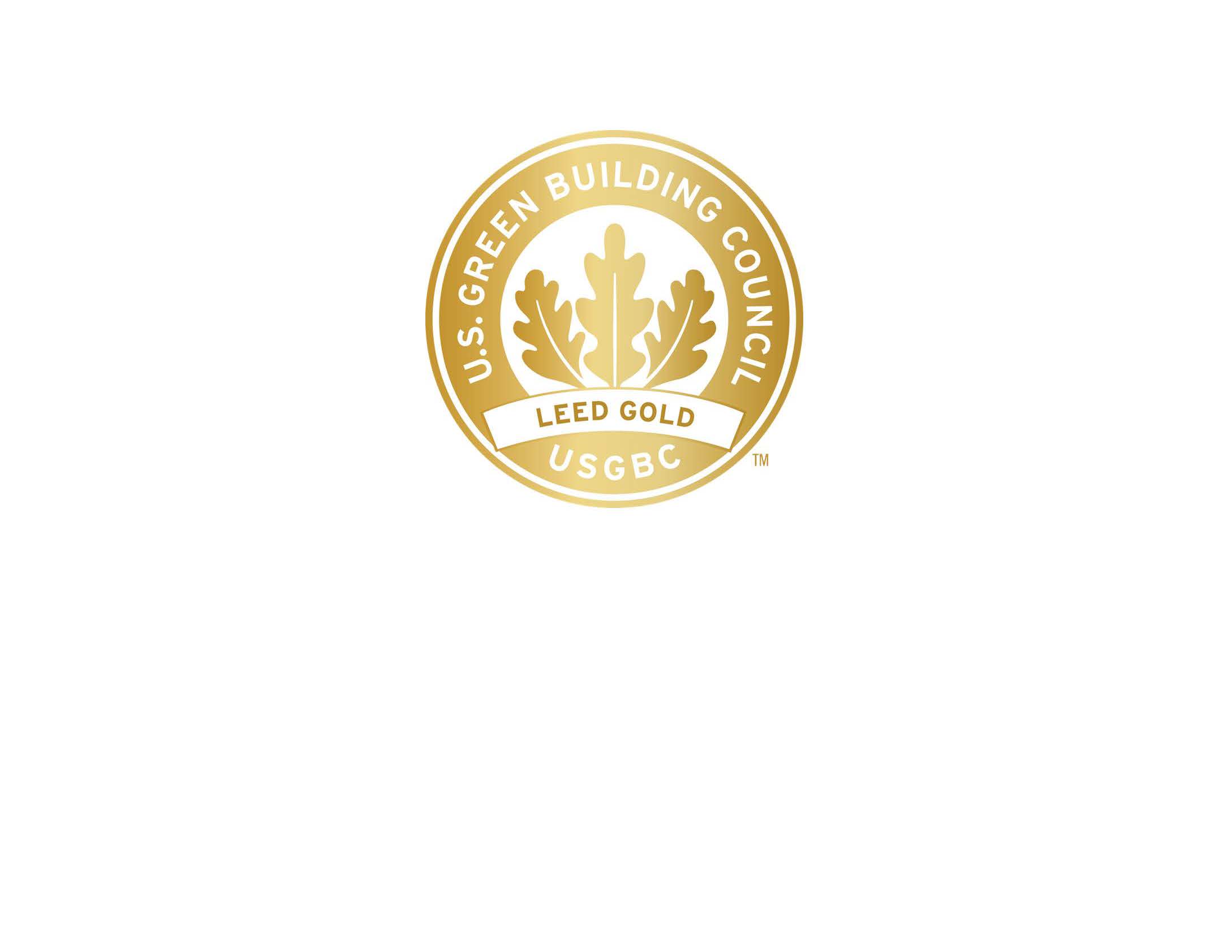



Your Custom Text Here
BIRMINGHAM, ALABAMA
Cost: $36.4 M
Size: Approx. 201,107 SF
Green Certifications: LEED Gold
Phase I Building #1
The First Level (57,480 SF ): Assembly (Drill) Halls, Distance Learning Center, Simulation Center, Supply Rooms, Locker Rooms, Classrooms, Kitchen, Maintenance Training Facility, etc. The Second Level (42,895 SF): Office / Administrative Areas and The Medical Detachment Unit.
Phase I Building #2
The First Level (26,477 SF): Unit Storage Rooms, Supply Rooms, Locker Rooms, Classroom Space, etc. The Second Level (22,255 SF): Office / Administrative Areas.
Phase II Building #1
This new AFRC is 45,461 SF and includes two major components – a Special Forces Equipment Pool Facility and Readiness Center functions to house two Special Forces Units – Support Company 20th SFG and The Chemical (CML) Detachment. The Special Forces Equipment Pool Facility includes areas designated for maintaining Special Forces Airborne and Waterborne Operations equipment and supplies, including an SF Parachute Drying / Storage Tower, including POV & Military Parking.
BIRMINGHAM, ALABAMA
Cost: $36.4 M
Size: Approx. 201,107 SF
Green Certifications: LEED Gold
Phase I Building #1
The First Level (57,480 SF ): Assembly (Drill) Halls, Distance Learning Center, Simulation Center, Supply Rooms, Locker Rooms, Classrooms, Kitchen, Maintenance Training Facility, etc. The Second Level (42,895 SF): Office / Administrative Areas and The Medical Detachment Unit.
Phase I Building #2
The First Level (26,477 SF): Unit Storage Rooms, Supply Rooms, Locker Rooms, Classroom Space, etc. The Second Level (22,255 SF): Office / Administrative Areas.
Phase II Building #1
This new AFRC is 45,461 SF and includes two major components – a Special Forces Equipment Pool Facility and Readiness Center functions to house two Special Forces Units – Support Company 20th SFG and The Chemical (CML) Detachment. The Special Forces Equipment Pool Facility includes areas designated for maintaining Special Forces Airborne and Waterborne Operations equipment and supplies, including an SF Parachute Drying / Storage Tower, including POV & Military Parking.